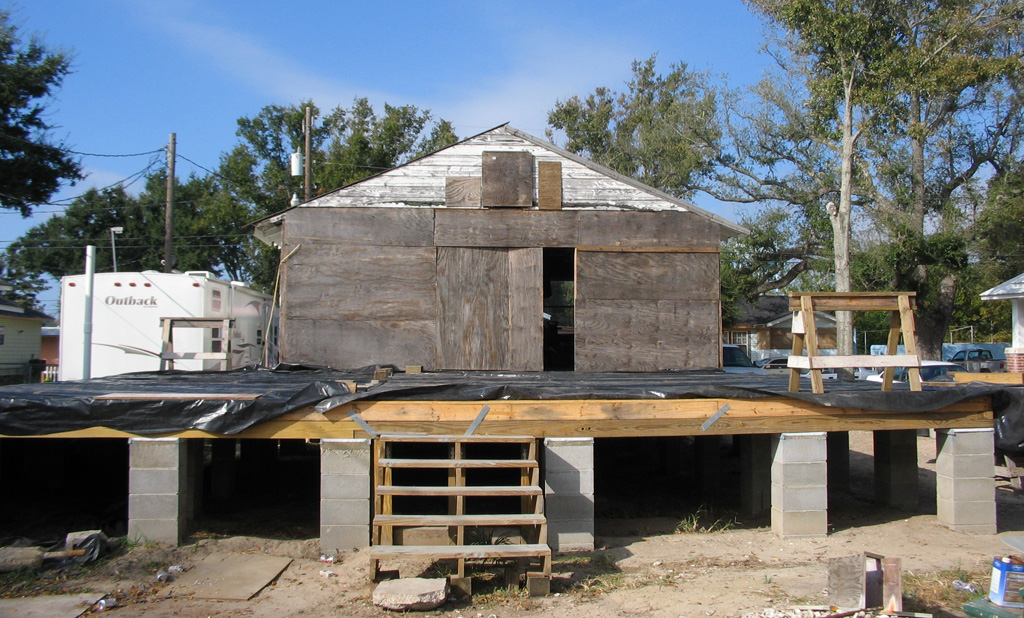This is Danny:

Danny’s house was flooded by several feet of water during Hurricane Katrina, and needed to be gutted. He then hired a company to raise his house onto a new foundation to bring the floor up to around 4 feet above the ground. However, during this process they found the rear 2/3 of the house to be structurally unsuitable for raising. The result is a house in which the front is still standing and simply needs refurbishing, while the rear is essentially being rebuilt from the ground up:
I worked with Danny to come up with a new floor plan and a set of construction drawings. Habitat for Humanity of Northern Virginia, the group that will be building the house, just started work today. Here are a couple of the volunteers laying out walls:
Aside from Patty’s house, the building of which I’ve been involved with since I started here, this is my first design to go into construction! I’m excited, and from what I hear HfHNva works quickly and does a good job, so I look forward to seeing it go up. Our construction managers are also getting things together for starting Lendell’s house, my first design, so hopefully I’ll be able to report progress on that front soon as well.










Pingback:Rebuilding Hoxie Street « Design . Build . Learn . Repeat
Pingback:Danny’s House Is (Almost) Done! « Design . Build . Learn . Repeat