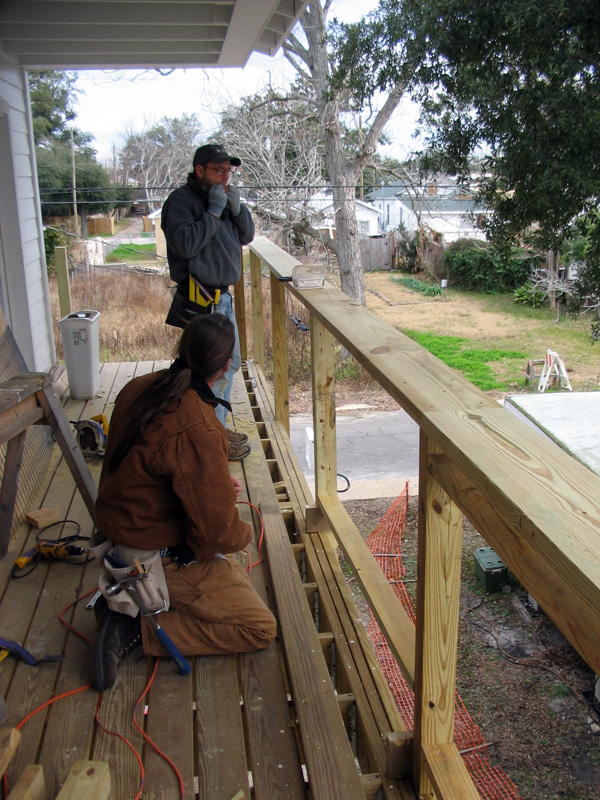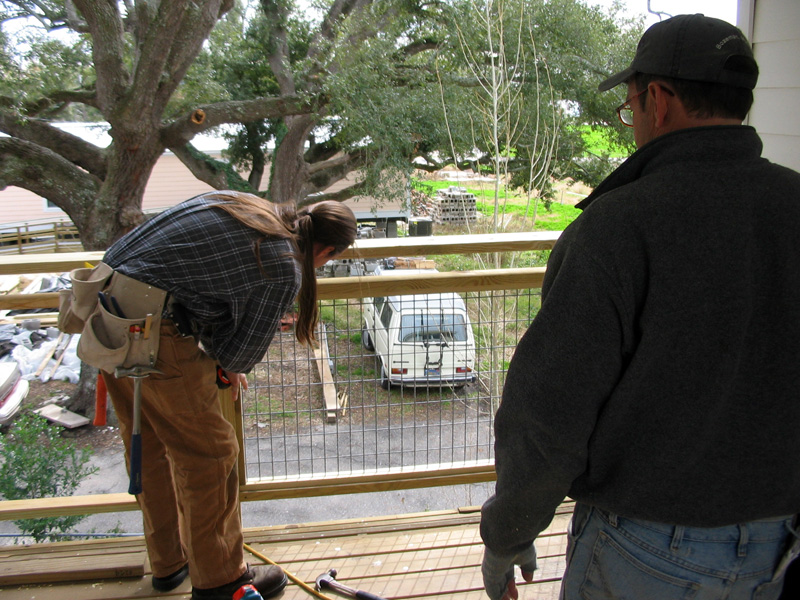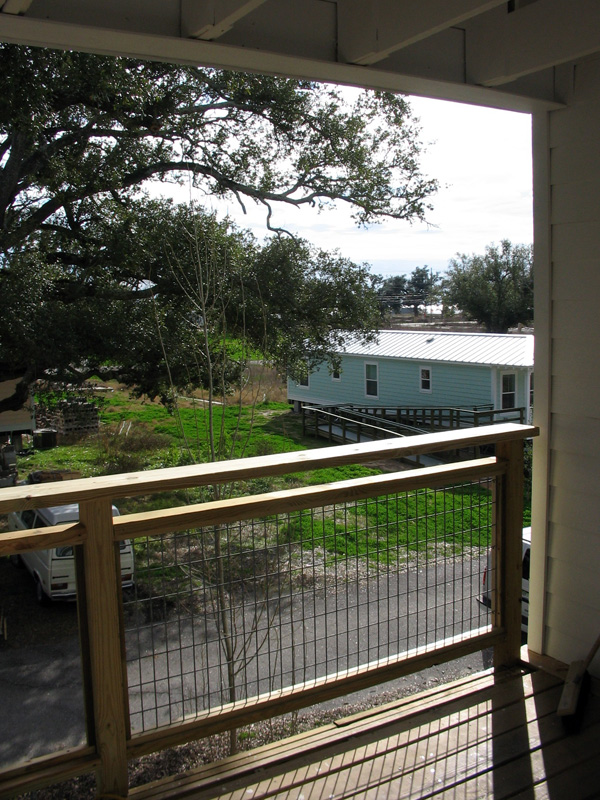The past two and a half weeks have seen Patty’s treehouse come much closer to looking like a finished house. This post is an attempt to document the process; I will get some more finished photos soon.
The key to our progress was the serendipitous arrival of Fran Halperin and Eric Christ, partner architects from San Anselmo, California, who have been traveling the country in Hank, their VW van, over the past four or five months. Fran and Eric originally planned to stay for a week or so, but — upon seeing, I think, the extent to which we could use their expertise — they decided to remain longer.
Working first alongside a group of students from Connecticut, then alongside the Mississippi State studio and myself, Fran and Eric were an excellent resource for the less experienced among us. They also designed and built some crucial elements of the house, including the railings, a bathtub mosaic, and custom shelves. We had a great time with them both building and hanging out outside of work. Check out their travel blog here and their actual practice here. Many more pictures below the fold…
Week 1: [CT Students + Eric & Fran] Installing tongue & groove pine on the walls and ceilings. Trimming out corners and windows. Installing and covering the insulation underneath the house.
I finally got around to setting the glass block (the only piece of Patty’s old house that she still has) in place above the bathroom sink. It looks great!
Week 2: [MSState + Eric & Fran + myself] Waterproofing shower area and smashing tiles in preparation for a broken-tile mosaic. Continuing trim work. Beginning construction of a wood / welded wire mesh railing system.
(Right) Fran and Emily tiling like madwomen. The mosaic incorporates many broken dishes and Patty’s other Katrina treasures.
Anders (left) and Ash (right) at work.
Anders cutting the 1/4″ galvanized welded wire mesh fencing.
Eric and Ash construct the pressure-treated wood posts and rail.
The first panel goes in!
The first panel gets its own photo shoot.
Travis installing the wood stops that hold the wire mesh in place.
A nice view of the railing and breezeway roof from below. Notice at the upper left, where the roofers failed to fasten the fiberglass down and it broke off in a mild wind? Yeah.
Week 3: [Women of architecture + Eric & Fran + myself] Finishing broken-tile mosaic. Finishing railing around stairwell. Detailing shelving in bedroom area.
(Right) Jody, Emily, and Fran spent many hours on the mosaic, as did Kristen, Jacob, and several other volunteers.
The mosaic has subsequently been finished with a white grout, which brings it together and makes it look amazing. The railing has also been finished in all areas except going down the stairs, because the final stairs still need to be built. I will post some photos of all this as soon as possible!




























I am so excited for you Patti! Its beautiful I hope to visit you soon. Congratulations mama! xxo melody
hi everyone! we miss you all so much and can’t stop talking about biloxi. how is the house coming? what is going on?????let us know.
we would love to hear from any of you! how are the architecture students? causing trouble?
love,
eric and fran