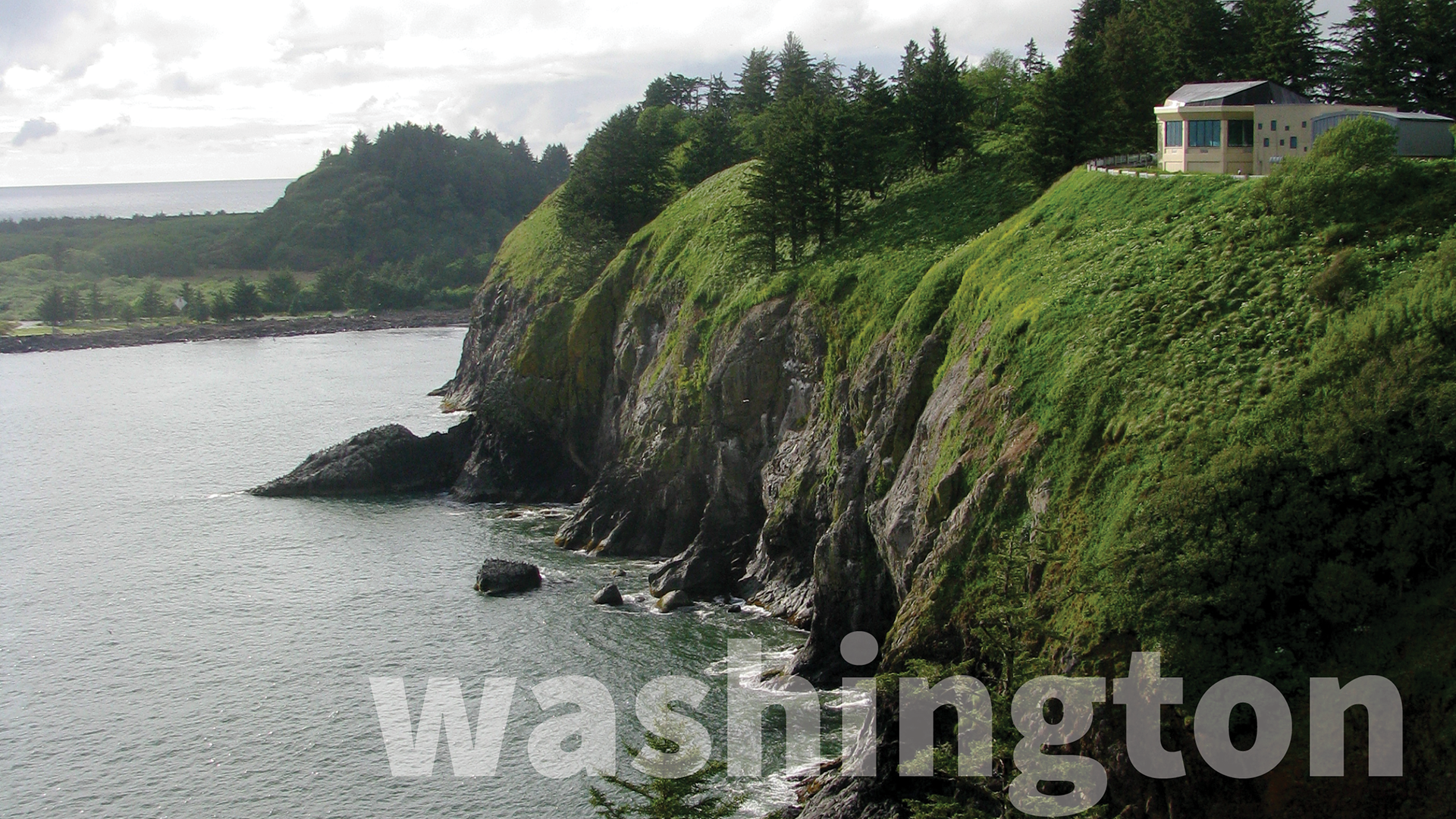This is Part 2 of a series based on my lecture last week at the Tulane School of Architecture. You can catch up with Part 1 here.

Our journey begins in Seattle, Washington, where the first person I interviewed was Mike Podowski. Mike is the Land Use Policy Manager for the City of Seattle, a job he described to me as covering everything from helicopter safety to the number of goats that people can own. I wanted to talk to Mike about the Backyard Cottage program, which was launched as a pilot program in 2006 and expanded citywide in 2009.

The City of Seattle had in fact allowed attached accessory dwelling units since 1994, but this new program allows properties that meet certain criteria to have an additional dwelling unit, even in single-family areas. They way Mike explained it, it’s not so much about increasing density — the increase is minimal compared to just one skyscraper. It’s more about creating new options for people, especially younger or older people. The Seattle program is fairly restrictive — the slide above lists some of the requirements, and the number of permits issued in the first 13 months, which isn’t huge. But they do provide an excellent guide, the Backyard Cottage Guide (PDF), to assist prospective Backyard Cottage builders.

Above is a backyard cottage in the Montlake neighborhood. This was a relatively small one, 2 stories and only 285 square feet (SF). This was the most modern-looking backyard cottage that I found. Many are garage conversions, where someone might, for example, build an additional 400 SF of living space on top of an existing 400 sf garage. The 800 SF limit includes any parking or storage that is part of the same structure.

A few thoughts on the question of style: I looked for examples of structures that were in a fairly modern style. But for small houses, many people find a kind of cabin aesthetic very appealing. Throughout my trip I documented a wide variety of styles from modern to traditional, and both can work for a tiny structure. The best modern architecture in the Pacific Northwest responds to the same conditions at the traditional architecture and can produce some stunning buildings.

Before leaving Seattle, I visited one of my favorite firms. BUILD LLC is a small design-build firm with a focus on Pacific Northwest modernism. They rarely work on tiny houses, but they pointed me towards a recent project on Whidbey Island, north of Seattle. BUILD describes this little outbuilding as the result of about ten years of reflection by the landowners as to how they want to dwell on the land. It currently acts as “a potting shed, a place to take shelter from the rain, a tranquil place to work, a spot for an afternoon coffee, a discreet location to watch the deer wander through the property, and anything else that its simple plan can accommodate.”

A second reason to visit Whidbey Island was to visit Ross Chapin, an architect based out of Langley, Washington. Ross has designed and developed a number of cottage neighborhoods made up of small houses. Ross calls these “Pocket Neighborhoods”, and there is both a book and a website devoted to the idea.

Ross describes Pocket Neighborhoods in terms of the ideas of Christopher Alexander. Alexander is an architect and builder whose idea of a “Pattern Language” emerged from his observation that good buildings and good spaces share certain characteristics, at a variety of scales. Above are a few of the patterns that provide inspiration for Ross’s Pocket Neighborhoods.

I visited one such Pocket Neighborhood, the Third Street Cottage neighborhood in Langley, WA. It’s a relatively small neighborhood of about eight cottages, plus shared parking and a common house with cooking facilities and a terrace for barbecuing. Ross is working on plans for communities consisting of multiple Pocket Neighborhoods clustered together. Whatever the size of the neighborhood, each individual pocket contains no more than about a dozen households.

As Pocket Neighborhoods and similar developments become more popular, a few municipalities are starting to change their zoning to allow them and provide incentives for density. Above is an excerpt from the section that was added to the zoning code of Langley, WA to allow this cottage development. The language, drafted by Ross, encourages developments of small units oriented around a shared common space.

My last stop in Washington was a demonstration house called the Waterhaus, built by GreenPOD Development in Port Townsend, WA, on the Olympic Peninsula. The Waterhaus is built from structural insulated panels, making it more energy-efficient, and it contains just about every other green feature one could think of. Fully loaded with features, this demonstration model would sell for about $135k, while a simpler version might sell for $74k. In addition to the Waterhaus, GreenPOD designs and builds a variety of custom houses, including high-end green homes in the 750-2,000 sf range.
That’s it for Washington! Continue reading with Part 3: Oregon >>








