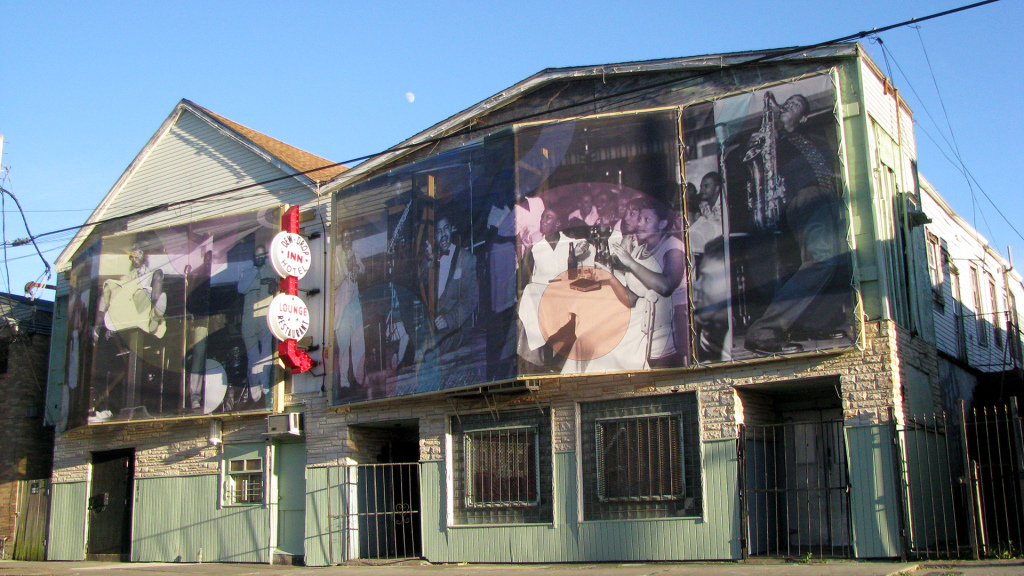ARE 5.0 Study
ARE 5.0 The Architect Registration Exam (ARE), version 5.0, is a necessary step on the path to become a licensed professional architect in the United States. I passed the six divisions of the ARE within a six-month window. My strategy was to schedule the exams in pairs, spaced 2-3 months apart. That was enough time to study in a focused way, without forgetting early material or getting distracted. I never took two exams on one day, and I wouldn’t recommend it. They are mentally exhausting. Instead, take them on consecutive days, or give yourself a day or two to rest …


