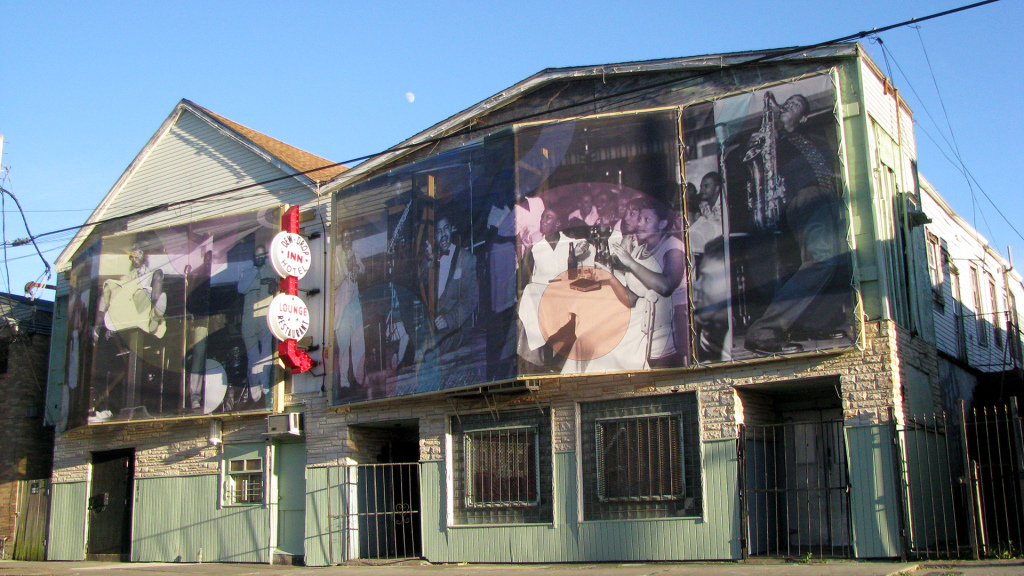UB10 rolls toward completion
Although much of the spring has been dedicated to my thesis project, I’ve also been participating in the URBANbuild 10 construction process. URBANbuild is a great program, one of the real strengths of the Tulane School of Architecture. I feel very fortunate to have participated in the design last semester and to now be working with the great team building this house. The progress since the start of the semester has been excellent. Despite some significant rain, as well as design changes, Mardi Gras, and all the other issues that crop up on a New Orleans construction site, we have a house with a finished …

