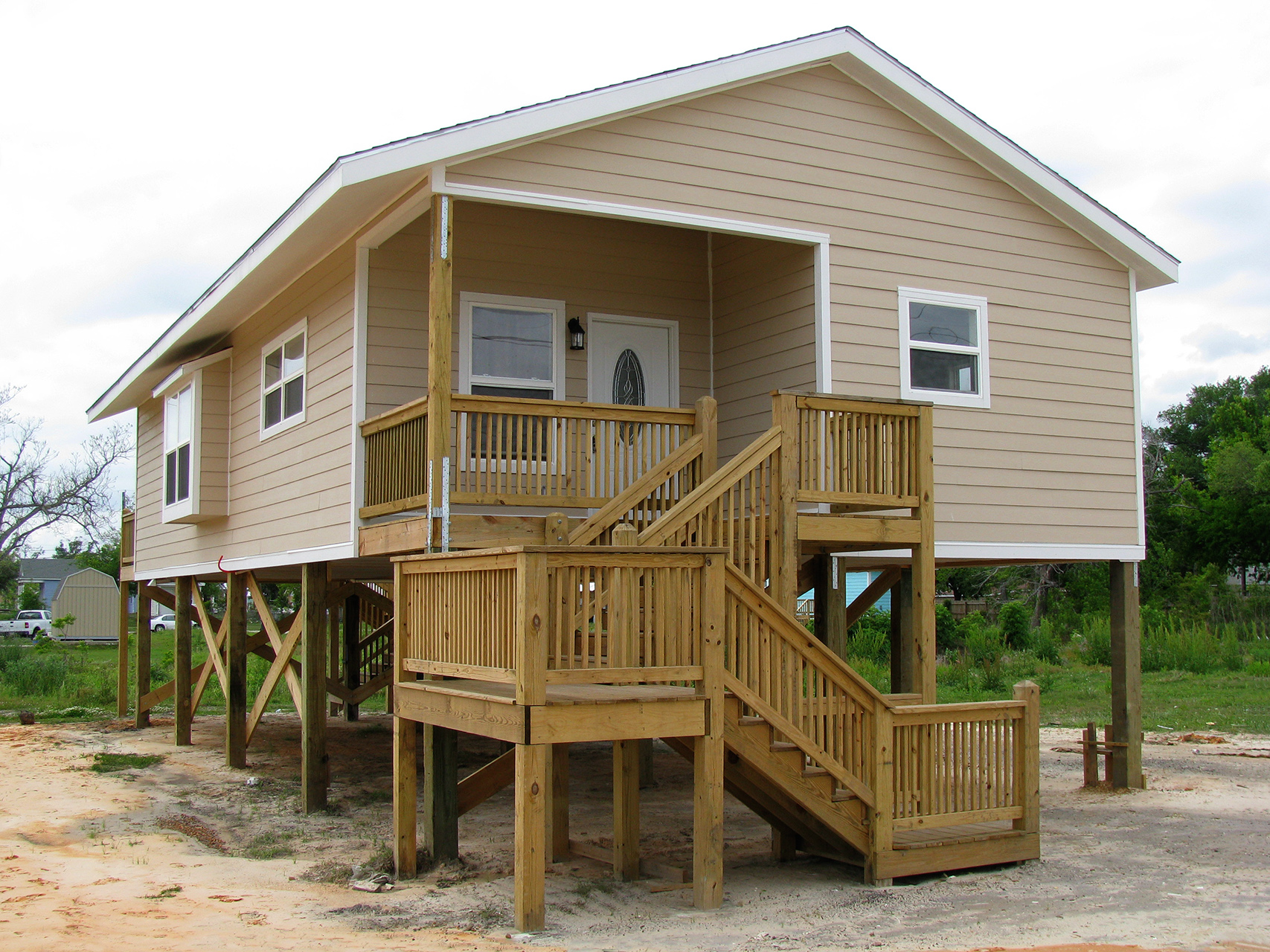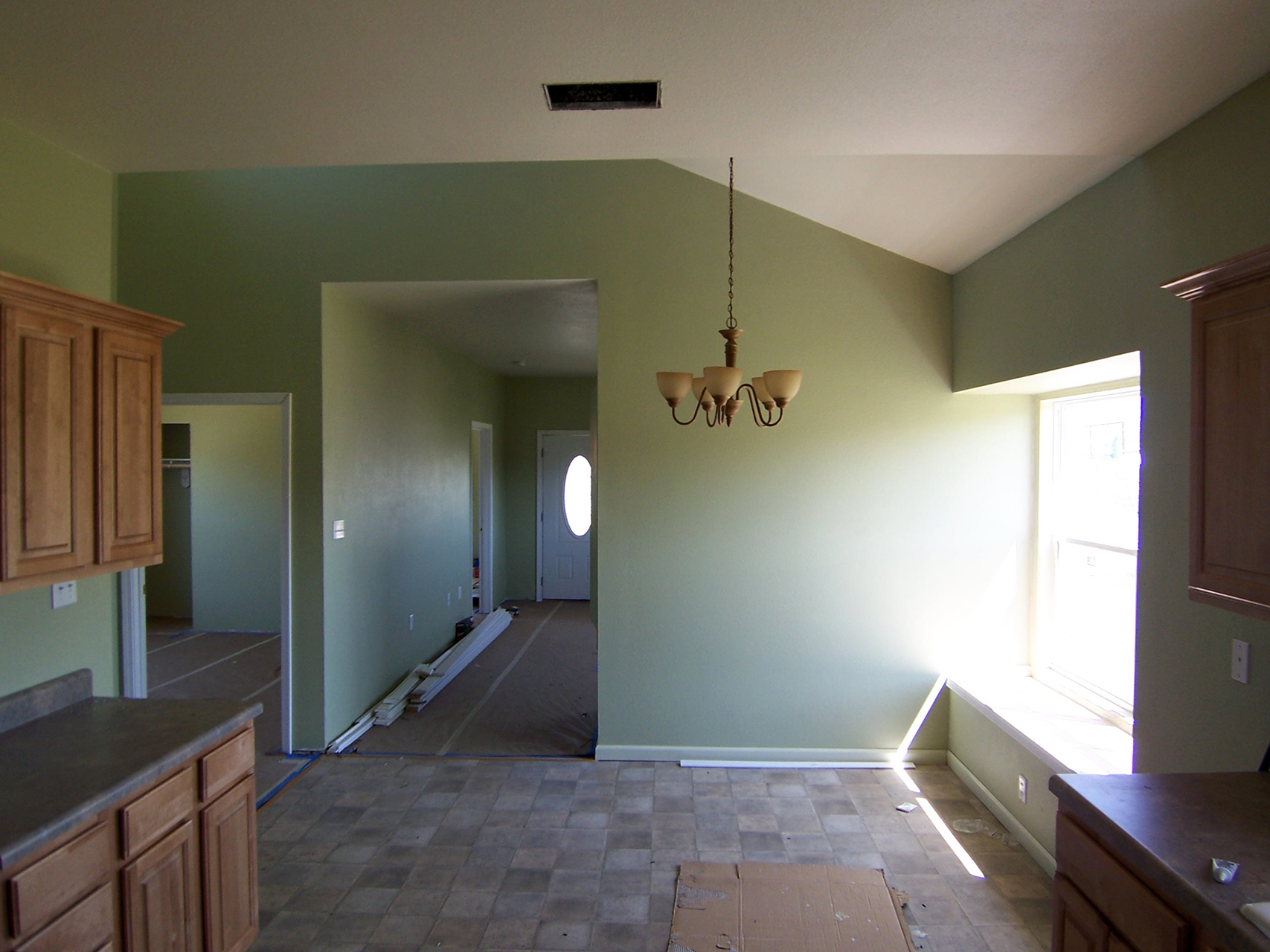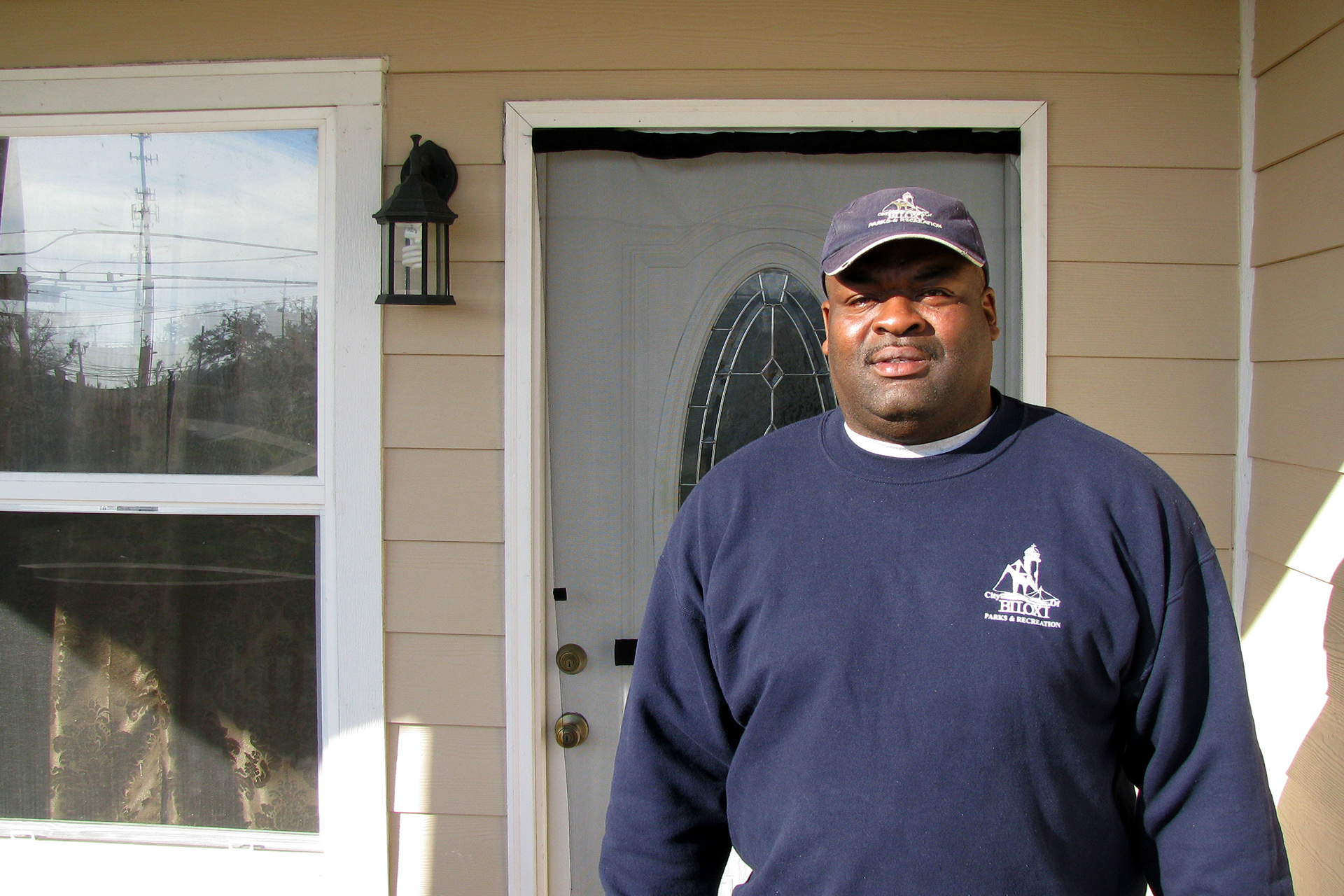











Built for a father—an employee of the City of Biloxi—and his teenage son. As one of the first houses to be rebuilt in the area, the house begins to reestablish a street edge. Lendell was looking for a compact three-bedroom house that would accommodate an recreation room or allow a third person to move in.
The key design element of the house is the kitchen and dining area, which are enhanced by a projecting, south-facing window box and a north-facing clerestory window. These features bring in light and make the space feel much larger.