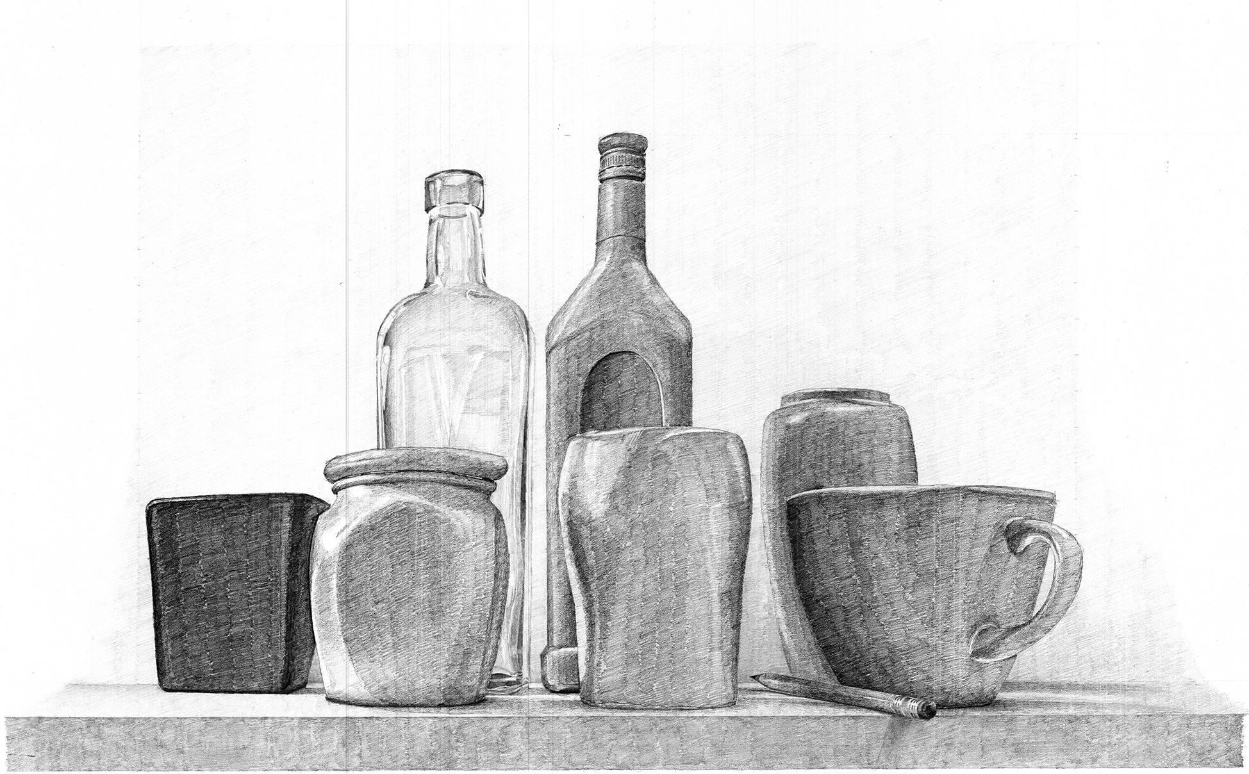

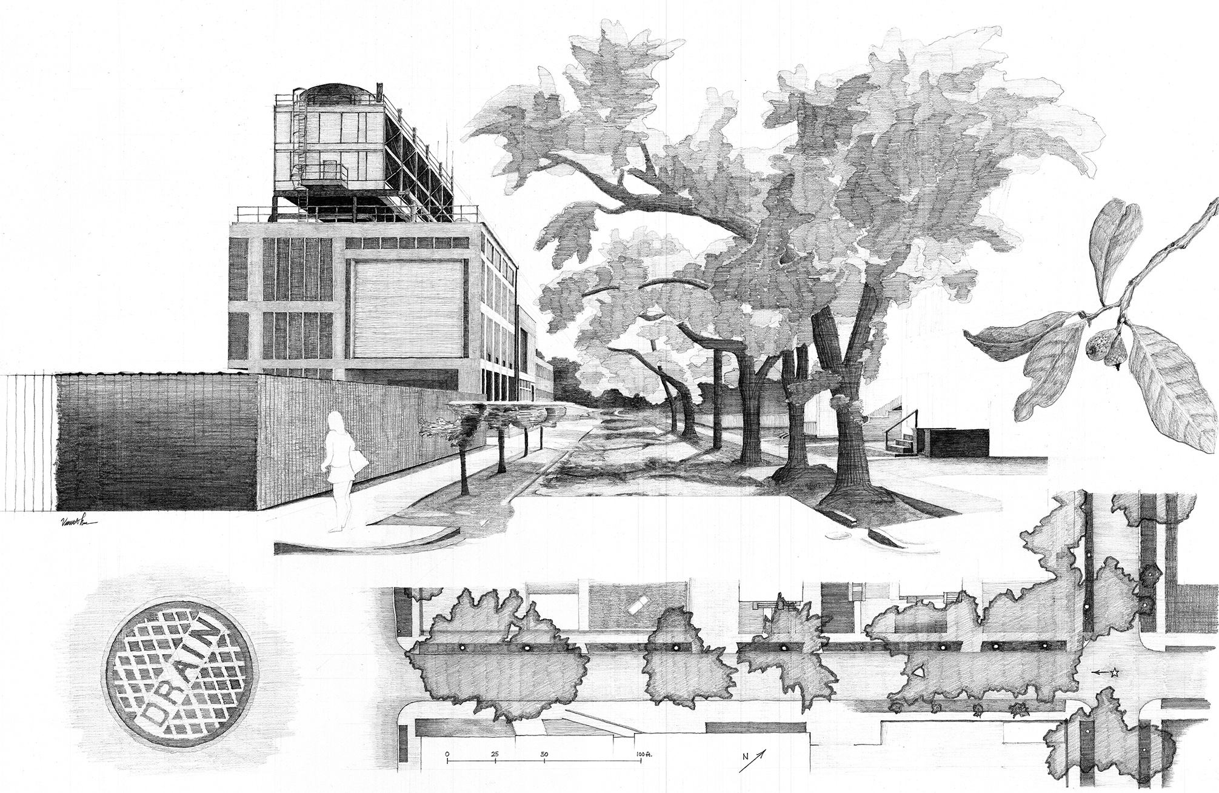

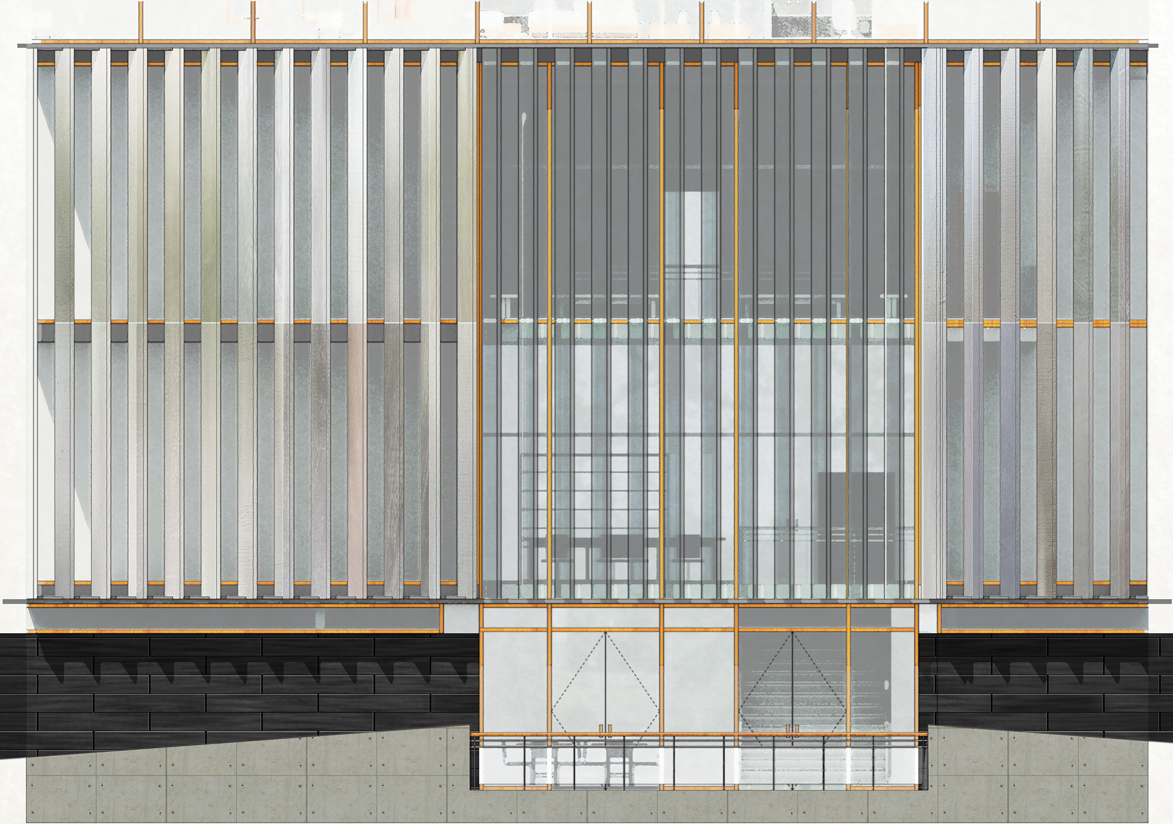

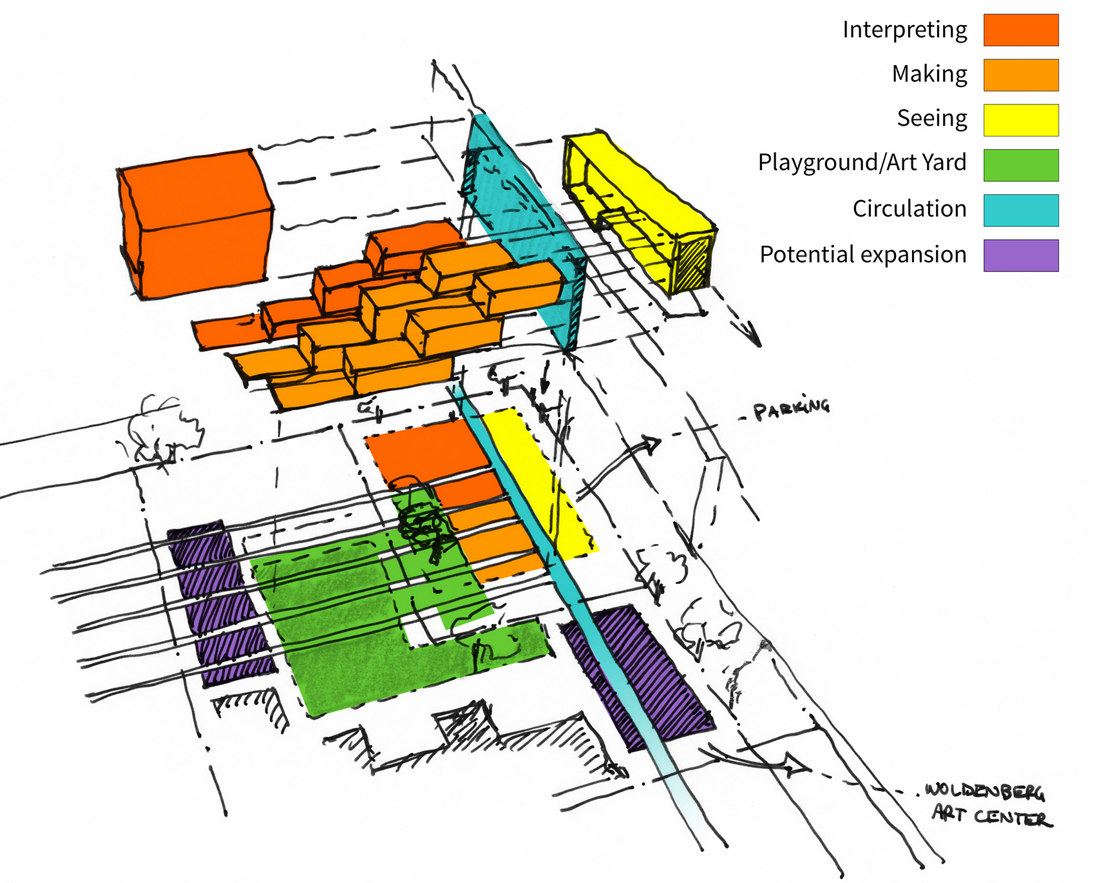

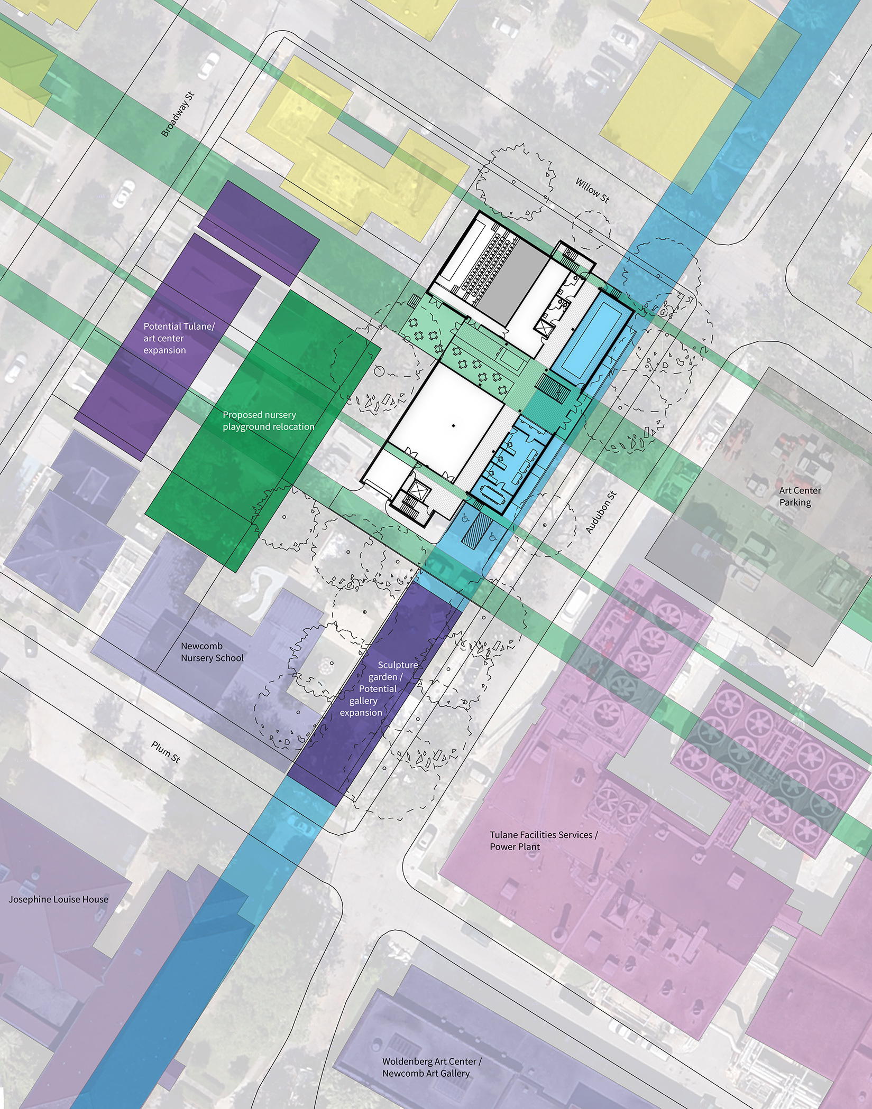

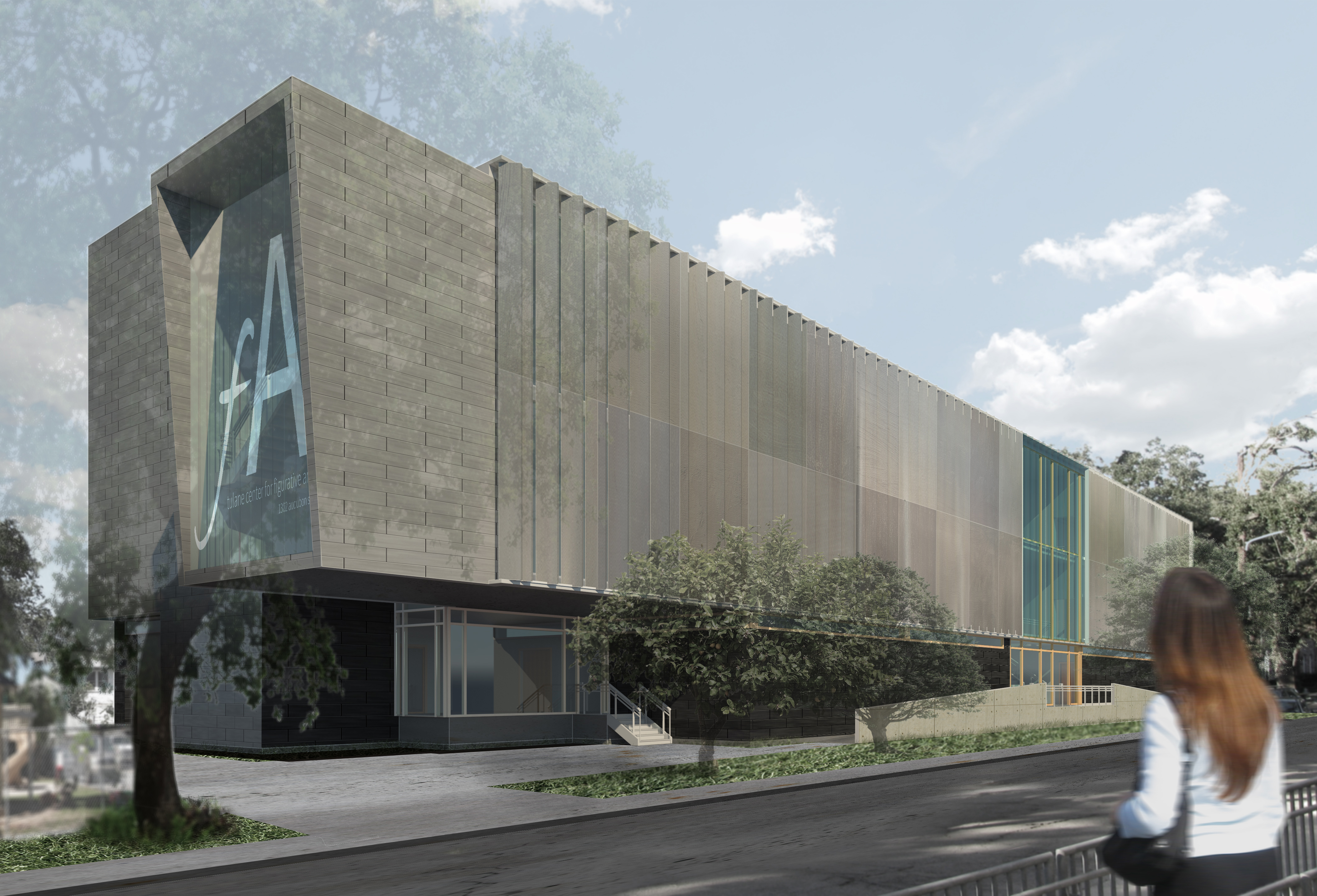

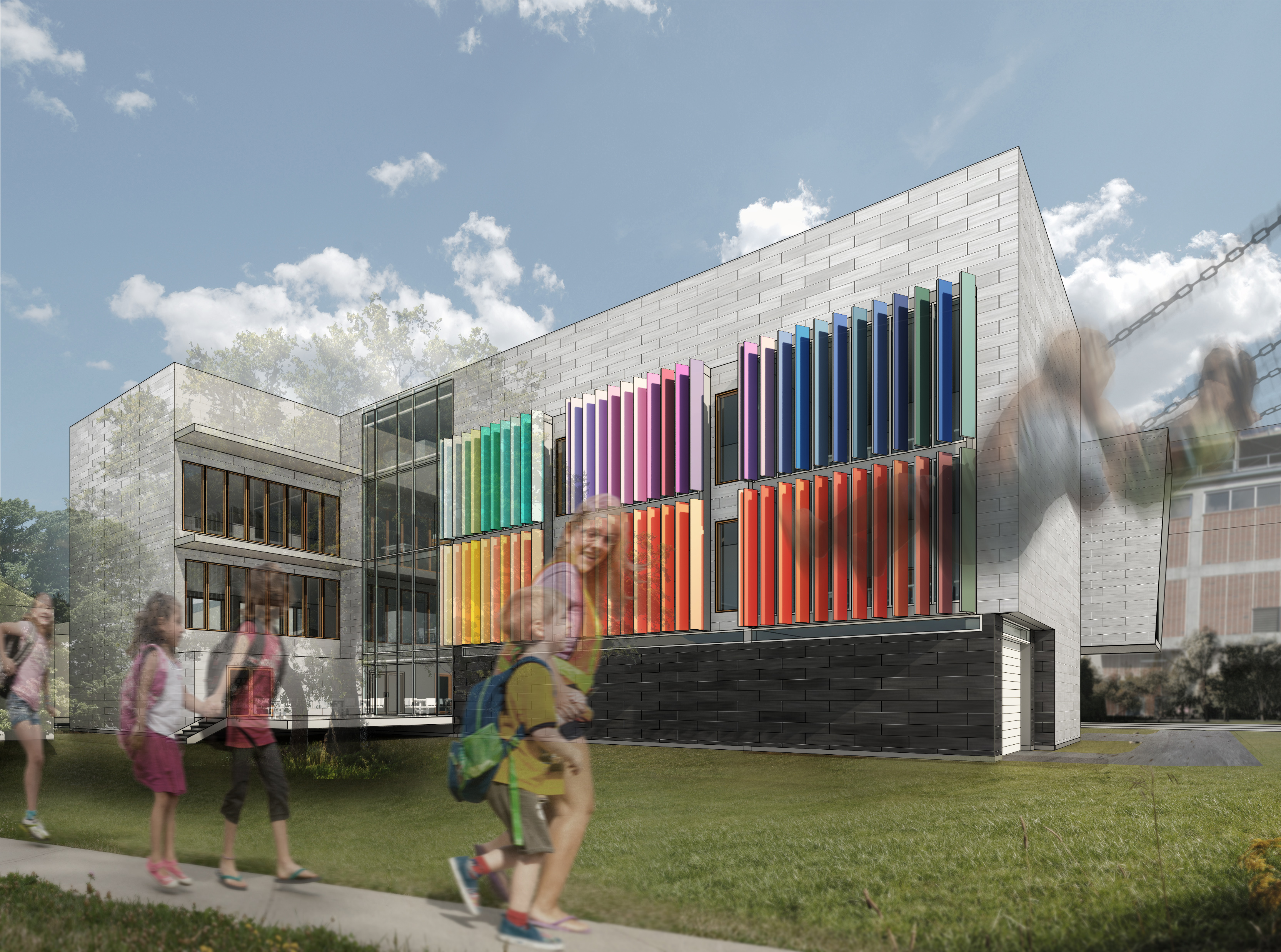

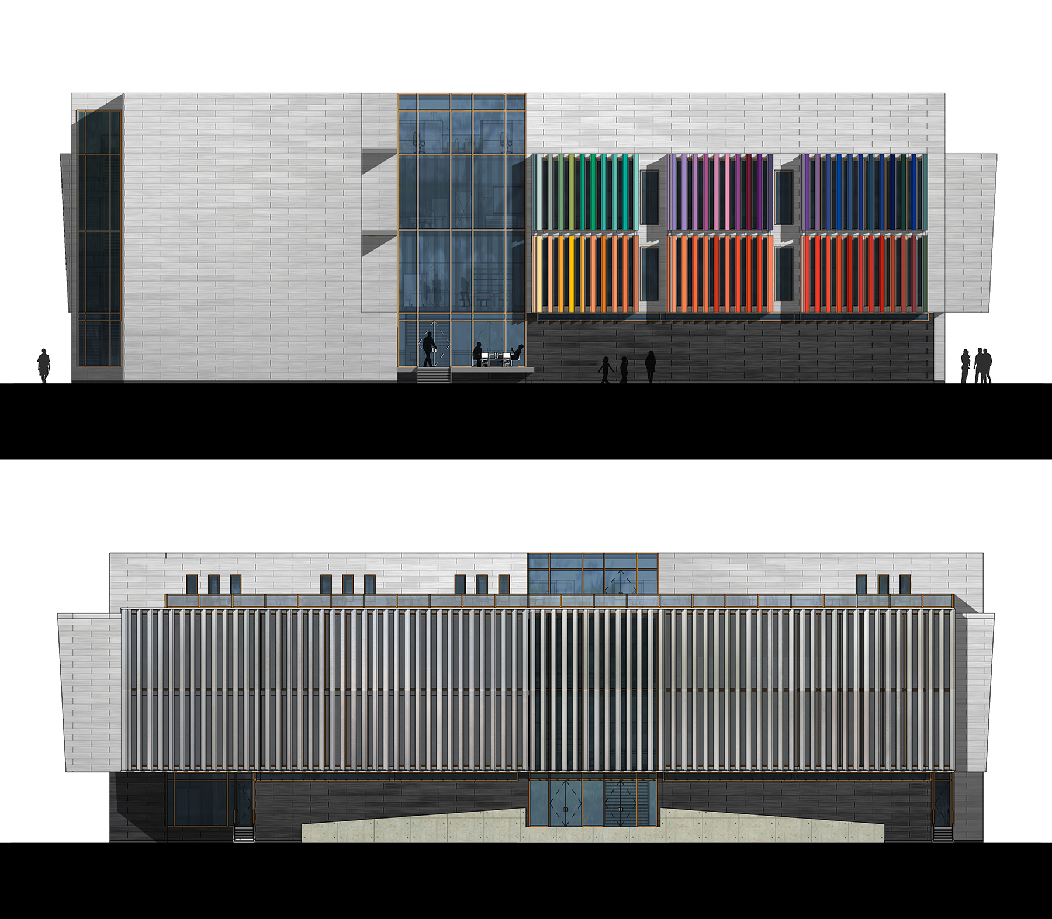





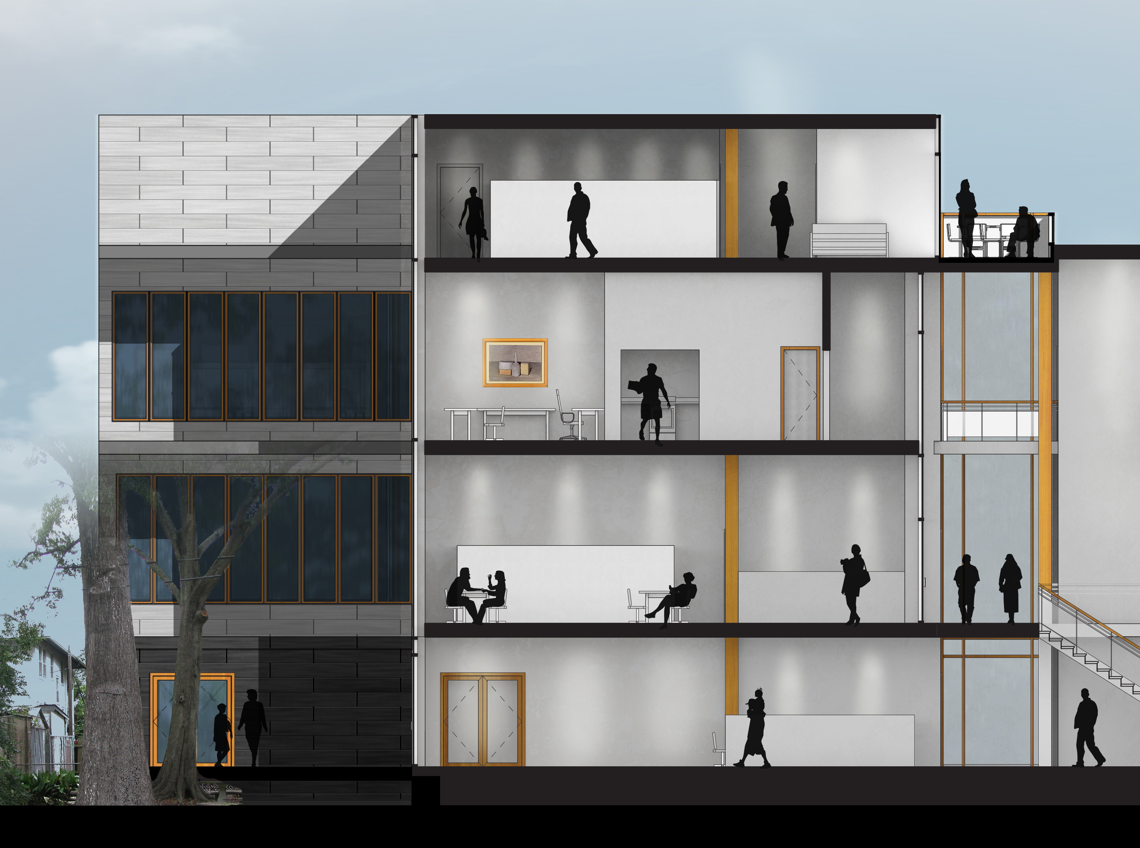


















The Tulane Center for Figurative Art would expand the arts program at Tulane, with space for classrooms, a gallery, library, auditorium, and offices. The new building strengthens Tulane’s presence on an underused site near Broadway, currently occupied by small university buildings and surrounded by a pre-school, the university power plant, and residential areas.
Our studio began with a focus on art and artists, and particularly through detailed observational drawings. We set up still lifes and drew carefully rendered pencil drawings of them, and applied the same process to the building site.
In studying the work of artists like Giorgio Morandi I was struck by how artists could transform simple subject matter through a process of seeing (with the eye), interpreting (with the brain), and making (with the hand). It seemed that to study art one would need to take a similarly complete approach. This led to the central question of the project: “How can the Center foster a deep interaction with art through this process of seeing, interpreting, and making?”